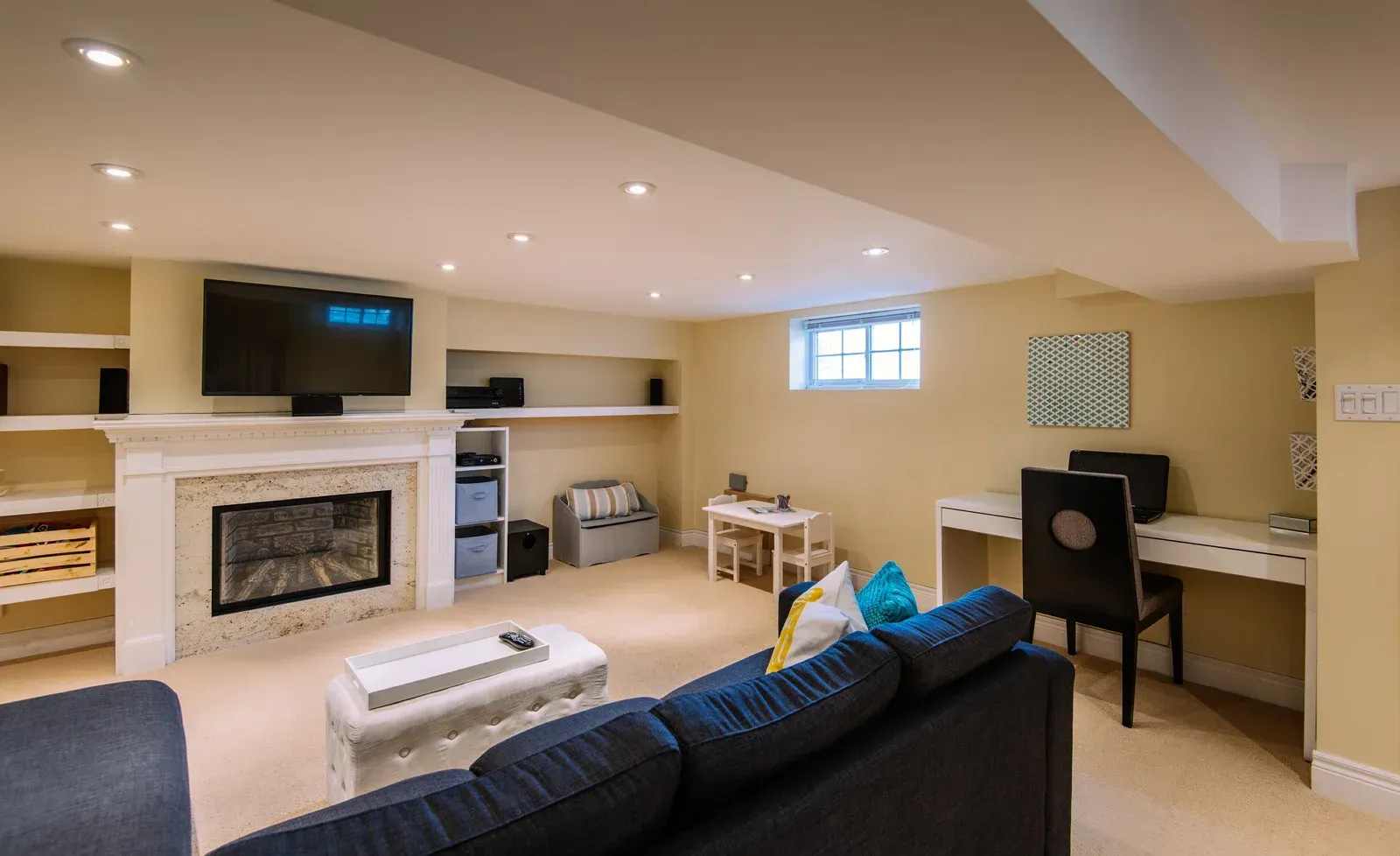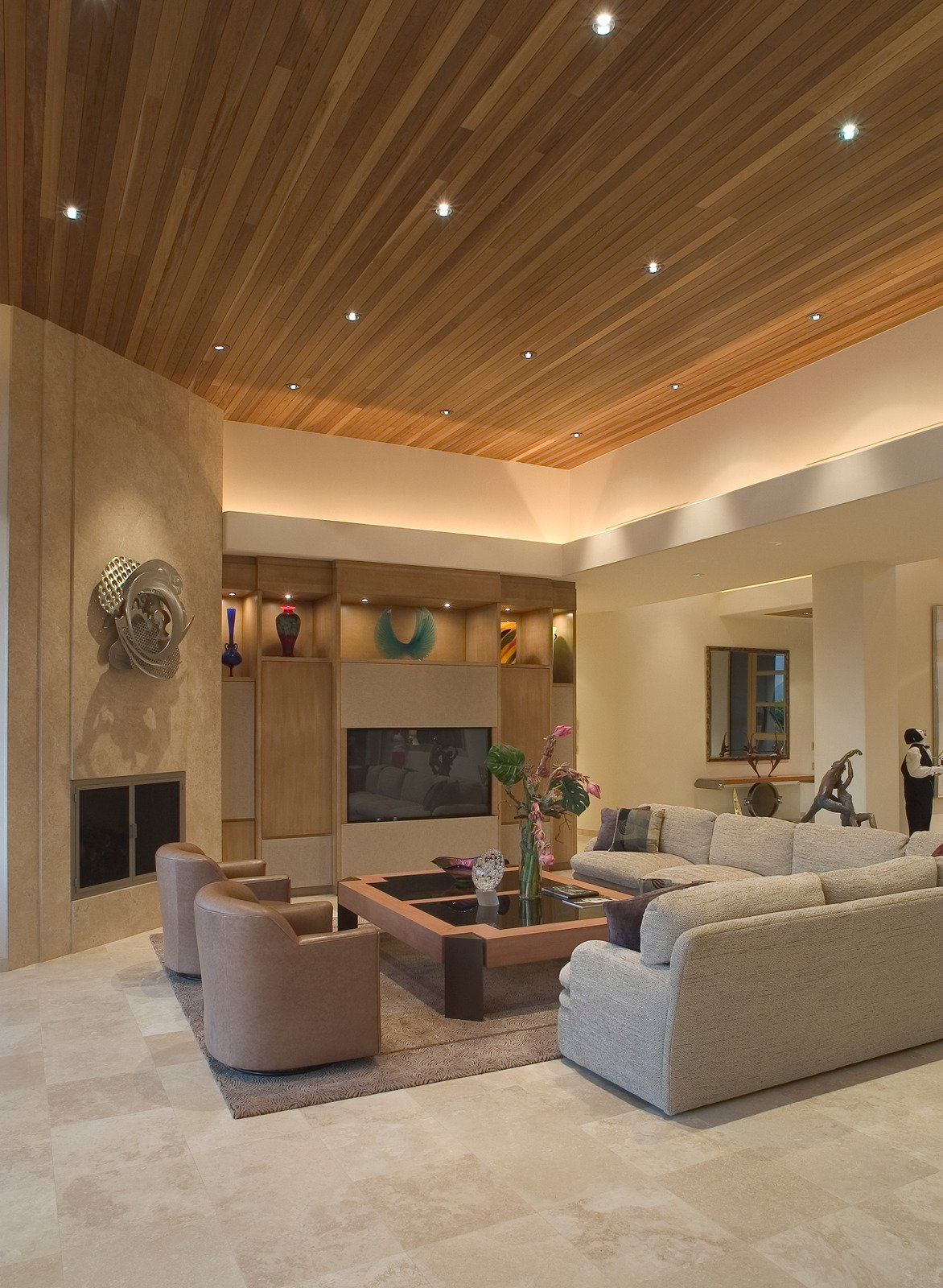
Converting Basements into Functional Living Areas
Many homes in Stayton and throughout the Willamette Valley feature basements that are often used only for storage or left unfinished. These spaces hold enormous potential for transformation into functional and inviting living areas. With the growing demand for more usable square footage, basement conversions have become one of the most effective ways to maximize home value and adapt to modern lifestyle needs.
Capitol Craftsmen, with over 24 years of remodeling expertise, specializes in converting underutilized basements into beautifully designed spaces that reflect both functionality and style.
Whether you envision a cozy family room, a home theater, a private guest suite, or even a rental-ready accessory dwelling unit, our team ensures that your basement conversion enhances comfort while complying with local Marion County building codes.
Unlike traditional home additions, basement conversions capitalize on existing square footage, making them more cost-effective while significantly improving livability. With thoughtful planning and expert craftsmanship, an unfinished basement can be transformed into a seamless extension of your home that blends naturally with the rest of the property.
For homeowners in Stayton, Oregon, a basement conversion is more than just a remodeling project—it’s an opportunity to create spaces that meet evolving household needs. From expanding living areas to adding long-term property value, the benefits are both immediate and lasting. Our experience and dedication to quality ensure every project is completed with precision and care, making your basement a true asset to your home.
Benefits of Basement Conversions
Expanded Living Space
A basement conversion unlocks valuable square footage, transforming an underutilized area into functional living space. Whether used as a family lounge, children’s playroom, or entertainment hub, this conversion enhances daily comfort. By maximizing what already exists beneath your home, you create inviting and versatile rooms without the significant costs and disruption of constructing entirely new additions.
Increased Property Value
A finished basement significantly boosts your home’s appeal to potential buyers. Extra bedrooms, offices, or recreational areas increase usability and make the property stand out. Professional basement conversions not only expand square footage but also provide a strong return on investment, making the home both more practical for current living and highly attractive for future resale.
Cost-Effective Remodeling
Basement conversions are often more affordable than building extensions since the foundation, walls, and structure are already in place. Remodeling this space requires less construction and fewer materials, reducing expenses. This makes finishing or upgrading a basement one of the most practical, cost-effective strategies for homeowners seeking additional usable space without major renovation costs.
Flexible Design Options
Basements offer unmatched versatility, allowing for endless design possibilities. They can become private gyms, media rooms, offices, or guest suites, adapting seamlessly to your household’s needs. Their flexibility ensures the space reflects your lifestyle and can evolve over time. Converting a basement provides homeowners with the opportunity to customize spaces for functionality and personal enjoyment.
Potential Rental Income
Transforming a basement into a fully equipped apartment or accessory dwelling unit provides income opportunities. With bathrooms, kitchens, and separate entrances, the space can house tenants or guests comfortably. This not only generates rental income but also adds long-term financial stability. Properly designed basement apartments enhance property value while offering flexible solutions for changing household needs.
Energy Efficiency Improvements
Basement conversions typically include upgrades such as insulation, moisture protection, and energy-efficient lighting. These improvements make the space more comfortable while reducing energy use throughout the home. By modernizing and sealing the basement environment, homeowners enjoy lower utility bills, better indoor climate control, and a remodel that supports long-term sustainability and efficiency for everyday living.
Basement Conversion Services We Provide
Full Basement Remodeling
We specialize in turning unfinished or outdated basements into fully functional living areas. From recreational rooms to family lounges, we handle every stage of remodeling with quality craftsmanship. Our goal is to create spaces that feel modern, durable, and seamlessly integrated, ensuring your basement becomes a comfortable, inviting extension of your home.
Guest Suites and In-Law Apartments
Basements are ideal for creating private guest suites or in-law apartments. We design and build spaces with bedrooms, bathrooms, and kitchenettes to provide comfort and independence. These additions ensure guests or family members enjoy privacy while remaining close by, delivering practical accommodations that blend seamlessly with the rest of the property.
Home Theaters and Entertainment Rooms
We design basements to serve as dedicated entertainment areas, complete with soundproofing, custom lighting, and optimized layouts. Whether you envision a home theater, game room, or multipurpose media space, our designs focus on maximizing enjoyment, functionality, and comfort. These conversions transform basements into inviting spaces perfect for leisure, relaxation, and family gatherings.
Home Gyms and Studios
Basements provide ample space for fitness or creative pursuits. We convert them into gyms, yoga studios, or art spaces tailored to your routines. Durable flooring, effective ventilation, and functional layouts create environments that support healthy living and creativity. With these conversions, homeowners gain private, personalized areas designed to encourage wellness or artistic expression.
Basement-to-ADU Conversions
For homeowners seeking income opportunities or multigenerational solutions, we convert basements into fully functional accessory dwelling units. These include separate entrances, kitchens, bathrooms, and living areas designed for independence. ADU conversions are built to code and provide long-term flexibility, offering valuable options for rental income, extended family housing, or private living arrangements.
Custom Finishes and Design
Every basement conversion is completed with custom finishes that reflect homeowner preferences. We provide flooring, lighting, trim, and paint selections tailored to match your vision. Whether you prefer modern minimalism or traditional warmth, our designs ensure the basement feels cohesive with the rest of your home while offering a polished, comfortable living space.
Boost Home Functionality and Value Through Custom Conversions
Basement conversions are one of the most effective ways to unlock hidden potential within your home. By transforming underutilized space into functional living areas, you not only enhance daily comfort but also increase property value and long-term flexibility. For homeowners in Stayton, Oregon, and the surrounding Mid-Willamette Valley, investing in a basement remodel is a smart, cost-effective way to expand square footage while adapting to changing household needs.
Capitol Craftsman, with over 24 years of remodeling experience, brings proven expertise to every basement project. From family rooms and guest suites to rental-ready accessory dwelling units, our conversions are designed to combine functionality, style, and lasting value.

Each remodel is completed with careful attention to detail and strict compliance with Marion County building codes, ensuring a safe, durable, and seamless result.
Choosing the right partner for your basement conversion ensures your investment pays off in both comfort and quality. Our team provides guidance at every stage, from design planning and permits to construction and finishing, helping you create a basement that feels like a natural extension of your home.
If you’re ready to transform your basement into a valuable and inviting part of your home, consider the possibilities a professional conversion can provide. With thoughtful design, experienced craftsmanship, and a commitment to excellence, your basement can become one of the most versatile and rewarding spaces in your entire property.
BENEFITS 1
Insert content
BENEFITS 2
Insert content
BENEFITS 3
Insert content
FAQ's
Got Questions? We’ve Got Answers.
How long does a basement conversion typically take?
Most conversions take between eight to twelve weeks, depending on size and complexity. Timelines vary based on permitting, design, and materials, but careful planning ensures efficiency. Our team focuses on delivering quality results while minimizing disruption to your household.
Do I need permits for a basement conversion in Stayton?
Yes, permits are required for plumbing, electrical, and structural changes. Our team manages the entire permitting process, ensuring compliance with Marion County building regulations so your project progresses smoothly and meets all safety and code requirements.
Can basements with low ceilings still be converted?
Yes, but adjustments may be necessary. Options include lowering floors, raising ceilings in sections, or designing layouts around existing heights. During consultations, we evaluate ceiling conditions to recommend practical solutions that ensure comfort and compliance with building codes.
What is the cost of a basement conversion?
Costs vary depending on size, finishes, and the scope of work. While basement conversions are typically more affordable than additions, final expenses depend on design goals. We provide detailed estimates tailored to your project before work begins.
Can my basement be turned into a rental unit?
Yes. Many homeowners convert basements into accessory dwelling units (ADUs) with separate entrances, kitchens, and bathrooms. These spaces can be rented long-term or used for short-term stays, though all conversions must meet local zoning and state housing regulations.
How do you handle moisture or waterproofing issues?
We address moisture before beginning the conversion, ensuring basements are dry and protected. Solutions may include waterproof membranes, sump pumps, or improved drainage. A moisture-free environment is essential to protect finishes and maintain the long-term integrity of the remodel.
Will the converted basement match the rest of my home?
Yes. We customize finishes such as flooring, paint, trim, and lighting to ensure the basement blends seamlessly with your home’s style. Our goal is to create a space that feels like a natural extension rather than a separate addition.
What’s the first step in starting a basement conversion?
The process begins with an on-site consultation. We review your basement’s condition, discuss design goals, and assess feasibility. From there, we provide a proposal, manage permits, and guide you through each stage until the project is complete.
