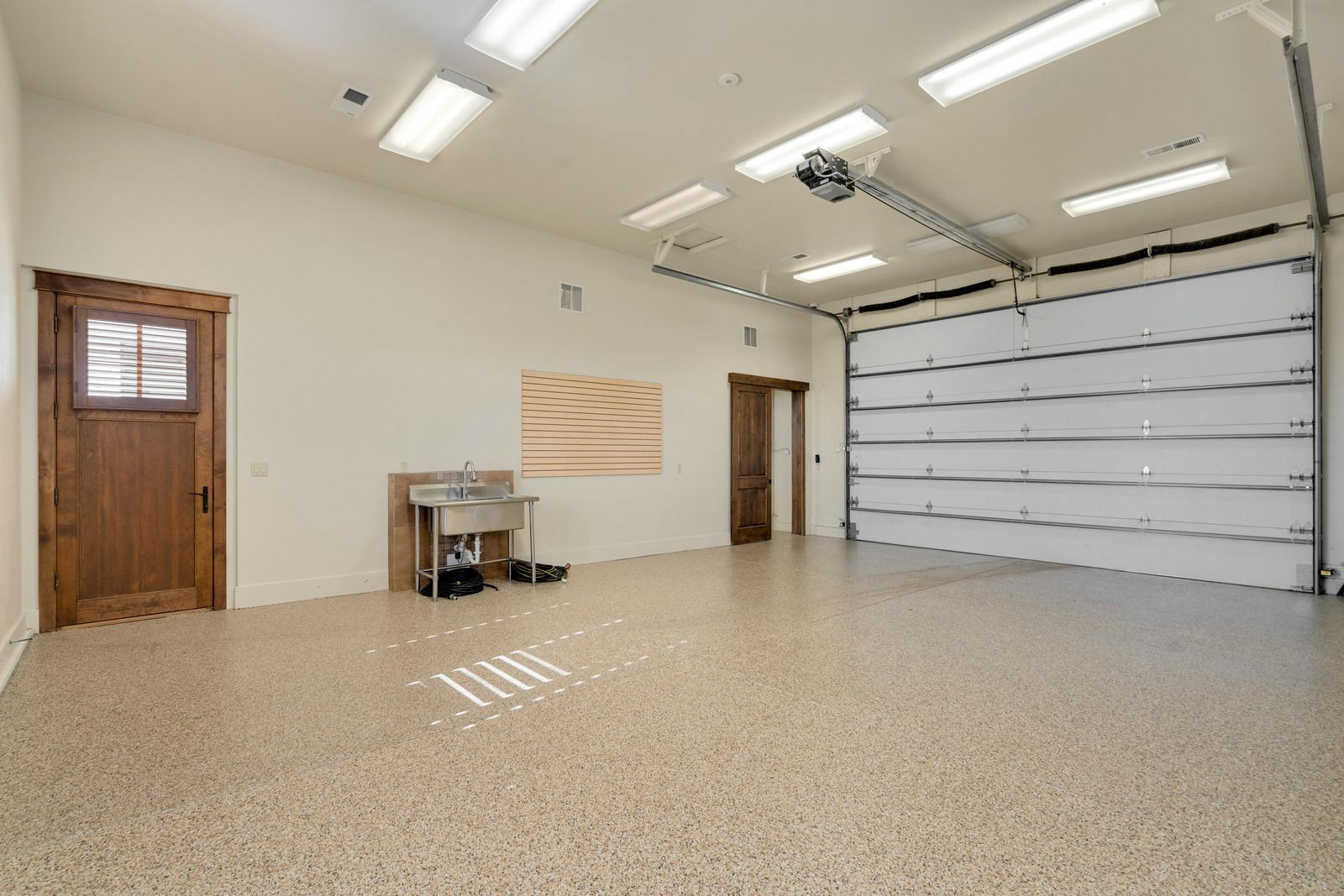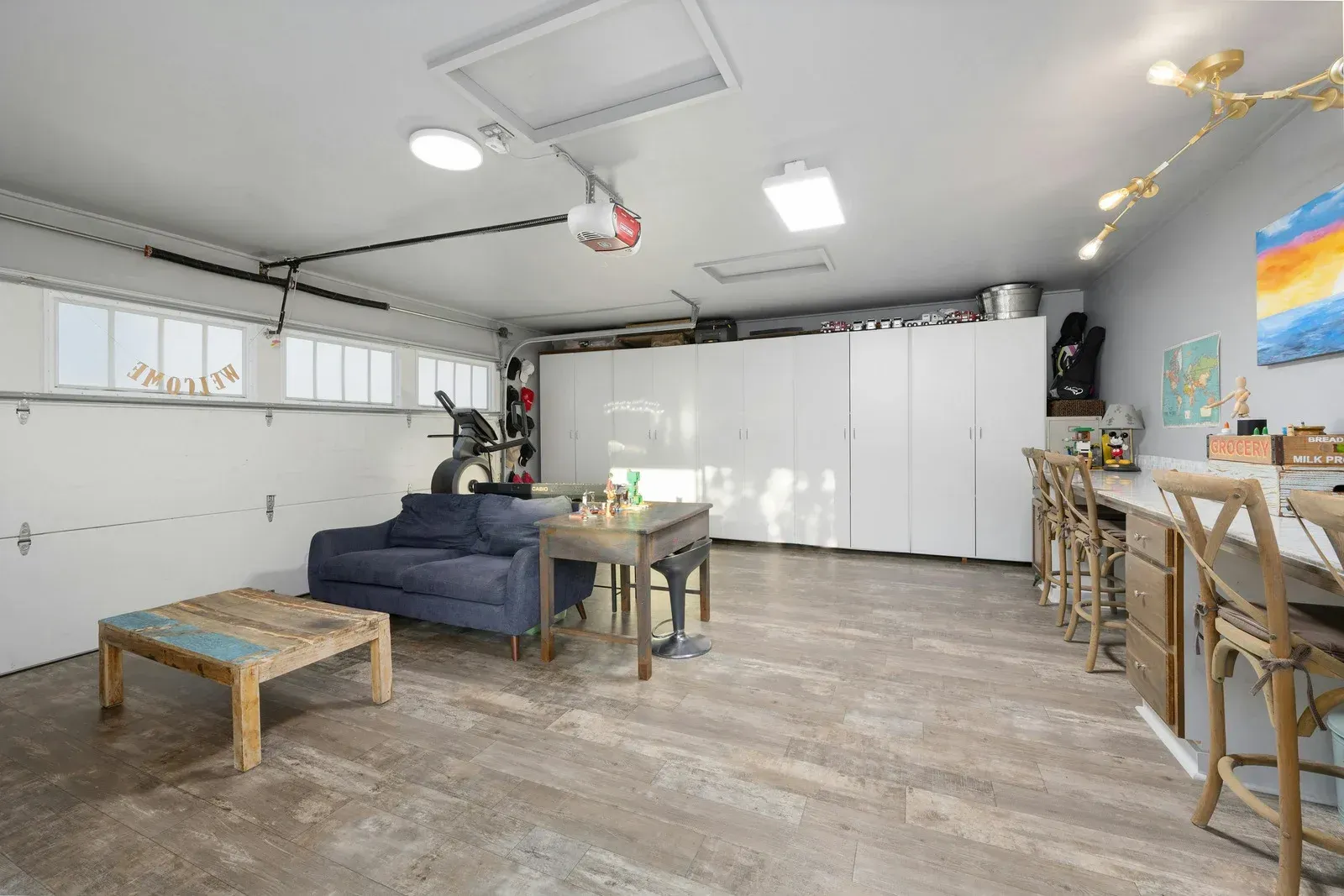Turning Garages into Comfortable Living Spaces
For many homeowners, the garage is an underutilized space that often becomes cluttered with storage boxes, tools, or seasonal items. In today’s housing market, maximizing every square foot of your property is essential, and garage conversions have become one of the most efficient ways to expand living space. For residents of Stayton, Oregon, and the surrounding Mid-Willamette Valley, converting a garage can transform unused areas into functional rooms that add comfort, practicality, and long-term value to a home.
Capitol Craftsmen, with over 24 years of remodeling experience, specializes in turning garages into beautiful, customized living spaces. From guest suites and home offices to gyms, studios, or entertainment rooms, our expertise ensures that every conversion balances aesthetics, safety, and usability.
By working closely with homeowners, we create designs that meet individual needs while complying with Marion County regulations and maintaining property integrity.
Garage conversions not only provide additional living space but also represent an affordable alternative to building costly home additions. With thoughtful planning and professional craftsmanship, a converted garage can seamlessly blend with the rest of your home, adding comfort without sacrificing style. In Stayton and surrounding Oregon communities, homeowners are discovering the advantages of unlocking the potential of their garages to meet modern lifestyle demands.
Whether you want a space for family gatherings, a private office for remote work, or a self-contained suite, our garage conversion services are designed to enhance your home and improve daily living.
Benefits of Garage Conversion
Increased Living Space
Garage conversions transform unused square footage into practical living areas, giving you more room without altering your home’s footprint. Whether turned into a guest suite, office, or playroom, these conversions maximize existing space, offering comfort and usability while avoiding the significant costs and disruptions associated with building new additions.
Enhanced Property Value
Converting a garage increases the overall value of your home by providing additional finished square footage. Buyers appreciate the versatility of extra bedrooms, home offices, or entertainment areas, making the property more attractive. A well-executed garage conversion is a smart investment that improves both long-term financial return and overall appeal.
Affordable Expansion Option
Garage conversions are more budget-friendly than full home additions since the structure, foundation, and roof already exist. Remodeling costs are lower while still delivering high-quality results. This approach allows homeowners to enjoy added living space and functionality without the extensive expenses and complexities of building new structures from scratch.
Adaptability for Lifestyle Needs
A converted garage can adapt to your family’s evolving lifestyle. From creating a quiet home office or fitness room to designing an entertainment lounge or guest space, the possibilities are endless. This flexibility ensures your home continues to meet your needs as they change, offering versatility and long-term convenience.
Improved Energy Efficiency
During conversion, insulation, windows, and energy-efficient systems are added, ensuring the space remains comfortable year-round. These upgrades not only improve comfort but also reduce energy loss, lowering utility costs. A properly converted garage delivers consistent climate control while contributing to long-term sustainability and efficiency within your household.
Opportunity for Rental Income
Converting a garage into an accessory dwelling unit (ADU) provides rental opportunities, either long-term or short-term. With proper amenities such as a bathroom and kitchenette, the space becomes self-contained and desirable. This option offers homeowners supplemental income, increases property value, and provides long-term financial security through flexible housing solutions.
Garage Conversion Services We Provide
Full Garage-to-Living Space Conversions
We convert garages into fully functional living areas such as bedrooms, lounges, or entertainment spaces. Each project is carefully designed and executed to integrate seamlessly with the rest of your home, ensuring the converted garage feels like a natural and cohesive extension rather than a stand-alone remodel.
Accessory Dwelling Unit (ADU) Construction
We specialize in turning garages into fully independent accessory dwelling units. These spaces include private entrances, bathrooms, and kitchens, making them ideal for renters or extended family. ADU construction provides functional, flexible housing solutions while adding lasting value and complying with applicable building standards and safety codes.
Home Office Conversions
With remote work becoming more common, garages are the perfect place to establish a dedicated office. We create quiet, comfortable workspaces with insulation, proper lighting, and modern finishes. A converted home office offers separation from household distractions, enhancing productivity while still being conveniently located within your home.
Home Gym and Studio Conversions
Garages offer ample square footage for personal fitness centers, yoga studios, or creative workspaces. We design durable, functional environments with custom flooring, ventilation, and layouts to support your goals. This conversion makes it easy to prioritize health, wellness, or creativity from the comfort and privacy of your own home.
Guest Suite or In-Law Apartment
We convert garages into private guest suites or in-law apartments complete with bathrooms, kitchenettes, and comfortable layouts. These spaces provide independence while keeping loved ones close. A guest suite conversion delivers privacy, functionality, and convenience without the expense or disruption of constructing a full home addition.
Custom Design and Finishing
Every garage conversion is customized to fit your style and needs. We provide flooring, lighting, paint, and trim options that transform the space into a polished, livable environment. Whether your taste leans modern, traditional, or eclectic, our finishing services ensure the converted garage feels cohesive and welcoming.
Maximizing Space with Practical Garage Transformations
Garage conversions offer one of the most practical and cost-effective ways to expand living space without building a costly addition. By transforming underutilized areas into functional rooms, homeowners gain versatility, improved comfort, and enhanced property value. For residents of Stayton, Oregon, and nearby Mid-Willamette Valley communities, a garage conversion provides the flexibility to adapt to changing lifestyles while optimizing every square foot of the home.

Capitol Craftsmen brings over 24 years of remodeling expertise to each project, offering tailored designs that reflect individual needs. From home offices and gyms to fully equipped guest suites or rental-ready ADUs, our garage conversions combine creativity, quality craftsmanship, and compliance with Marion County building standards. Every project is approached with attention to detail, ensuring the finished result feels seamless and adds lasting value.
Choosing an experienced remodeling partner ensures your investment is protected and your vision achieved. With a deep understanding of local requirements and a proven record of successful transformations, we deliver results that align with both personal goals and practical needs.
If you’re ready to unlock the potential of your garage, consider the benefits of a professional conversion that enhances both your lifestyle and your property. With the right guidance, this often-overlooked space can become one of the most valuable parts of your home, blending function, style, and long-term return on investment.
BENEFITS 1
Insert content
BENEFITS 2
Insert content
BENEFITS 3
Insert content
FAQ's
Got Questions? We’ve Got Answers.
How long does a garage conversion usually take?
Most conversions are completed within six to twelve weeks, depending on scope and complexity. Timelines may vary based on permitting, design, and material availability, but careful planning helps ensure efficient progress while maintaining the highest quality of work.
Do I need a permit for a garage conversion in Marion County?
Yes. Permits are required for electrical, plumbing, and structural changes. Our team handles the permitting process, ensuring compliance with Stayton and county regulations while guiding your project through all necessary inspections and legal requirements.
Can any garage be converted into living space?
In most cases, yes, but it depends on the structure and condition of the garage. Foundation integrity, ceiling height, and local zoning rules all play a role. We assess feasibility during initial consultations to ensure successful and compliant conversions.
How much does a garage conversion cost?
Costs vary depending on the design, finishes, and scope of work. Conversions are generally more affordable than full additions since the structure already exists. We provide detailed, transparent estimates tailored to your project and budget requirements before starting construction.
Will the converted space match the rest of my home?
Yes. Professional design ensures the new living area blends seamlessly with your existing home. We match finishes, flooring, and details to create continuity, so the conversion feels like an intentional extension rather than a separate or repurposed space.
Can I convert my garage into a rental unit?
Yes. Many homeowners choose to create accessory dwelling units (ADUs) to generate rental income. These conversions typically include kitchens, bathrooms, and private entrances, though they must comply with Oregon state and county regulations regarding ADUs and residential rentals.
How do garage conversions impact resale value?
Garage conversions generally increase resale value when executed professionally. Additional living space, guest suites, or ADUs attract buyers. However, preserving at least one parking option on the property can further boost market appeal in neighborhoods where parking is limited.
What’s the first step in starting my garage conversion project?
The process begins with an on-site consultation where we assess your garage, discuss your goals, and review design ideas. From there, we provide estimates, handle permits, and guide you through every step until the project is successfully completed.

